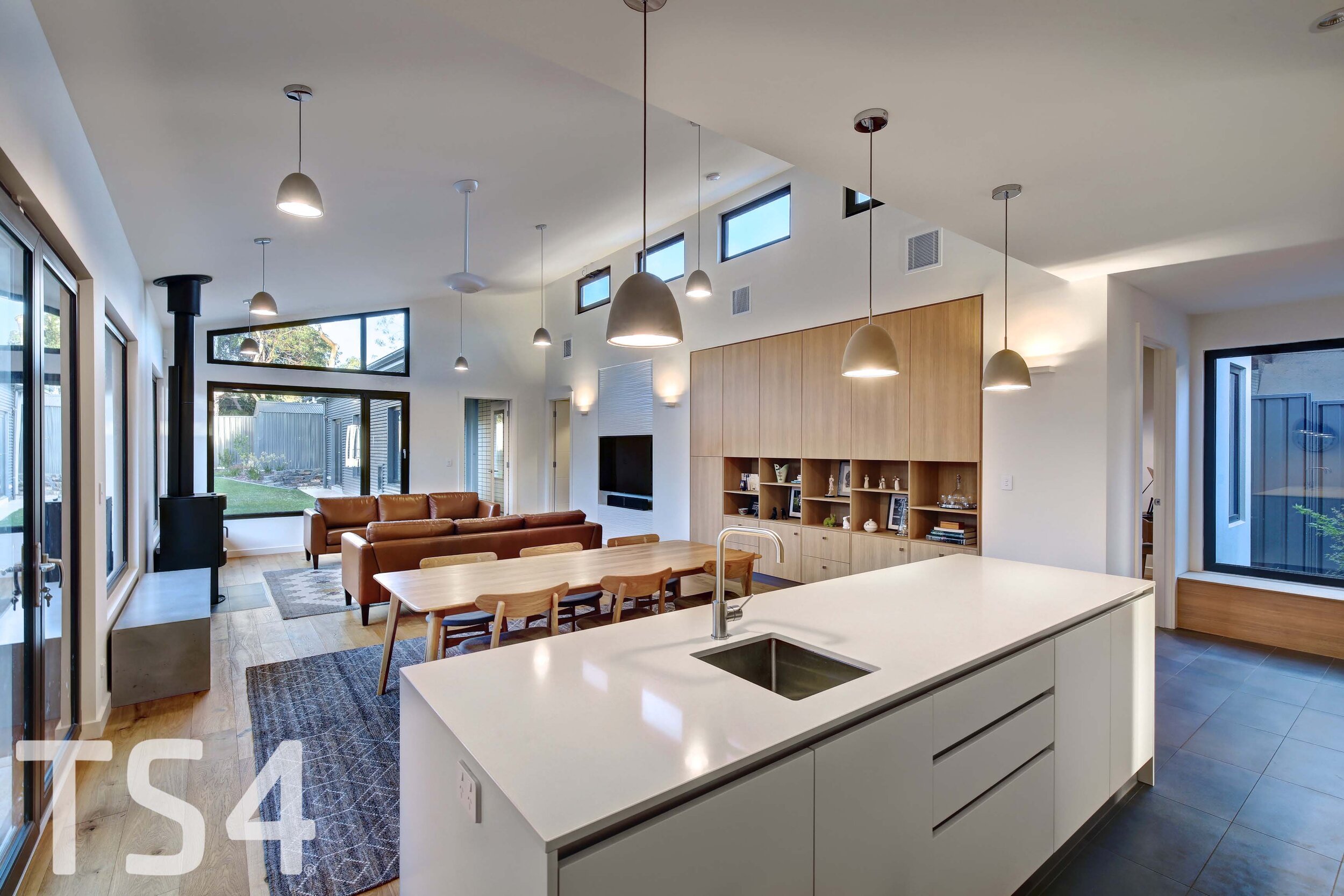MYRTLE HOUSE
MYRTLE HOUSE
Client Brief
Master Builder Association’s ‘Excellence in Environmental/Sustainable Construction’ 2019 Winner by Aria Homes
After living in a thermally and acoustically under-performing house, the clients moved locations, due to lifestyle changes and a growing family and approached us wanting to replace an existing 1930’s house with a contemporary home, generous enough for a family of 6 people while maintaining a low carbon footprint and adequate water storage on site.
STATUS: COMPLETED, 2018
Location: adelaide, SA
Budget: $650,000
Floor Area: 284m2
pHOTOGRAPHER: SHANE HARRIS
builder: aria homes
Approach
Our response was; a contemporary, 8.1 star, 5 bedroom home passively designed to minimize its carbon footprint, invite northern light into the living spaces and thermal conductivity into the bedrooms with generous doors and windows to enhance the connection from the outdoor to the indoor.
The single-storey home was designed to incorporate passive design techniques such as maximum solar gains in the winter, with the open living/dining/kitchen area facing north and deciduous vines along the outdoor area to prevent harsh summer sun from penetrating the windows during the summer. This approach allows the house to maintain cool temperatures even during extreme heatwaves without relying on the excessive use of air conditioning.
A generous 6.4kW solar panel array was incorporated into the design from concept stage and is controlled to supply the heat pump hot water system with power during the daytime. Winter sun shines onto the masonry stone wall that the bedrooms back onto, creating natural radiant heat and thermal store to significantly reduce the need for additional heating during winter for the family. In the summer the wall also acts as a thermal store of cooler nighttime air. Local materials have been sourced where possible to give the home a comfortable and welcoming first impression, adapting seamlessly into the site and surrounding neighbourhood.









