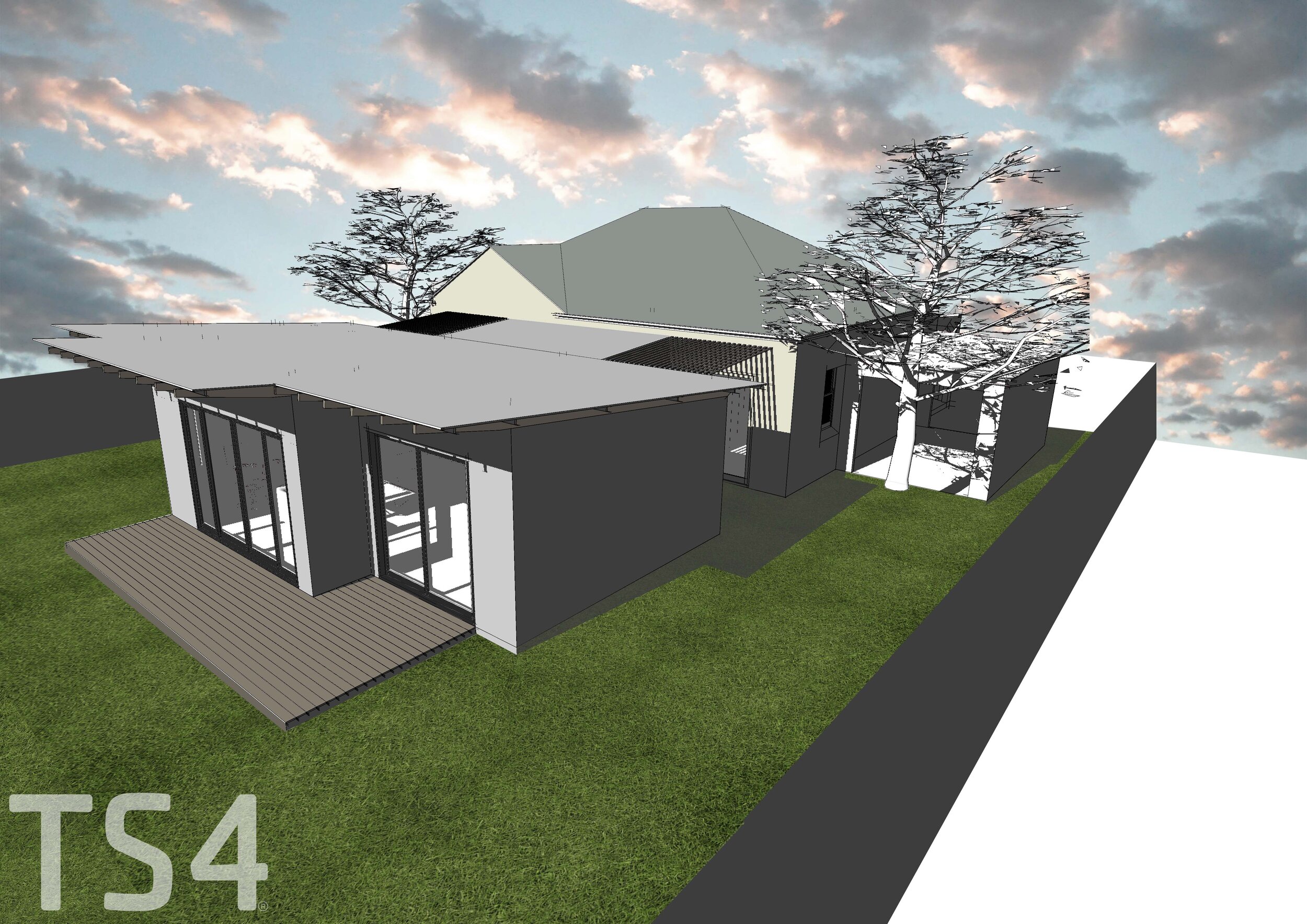THE ADDITION
THE ADDITION
CLIENT BRIEF
The clients want to modernise their heritage-listed cottage, improving its currently very poor thermal performance and to add additional accommodation in the form of a living space, kitchen, bathroom and laundry. The garden is to the West and the view had to be maximised.
STATUS: COMPLETED, 2018
Location: adelaide, SA
Budget: $300,000
Floor Area: 68m2
Approach
The original lean-to addition is being demolished and a new highly insulated addition added. This features a distinctly different architectural language and materiality to contrast the existing home. Almost all of the Western elevation is glazed and reduced performance is being offset by the TS4 wall construction.
Over 5m2 of Northern light and solar gain is created by the high level electrically operated windows, inset from the boundary to comply with local fire regulation. Both the existing home and the new addition will have underfloor heating installed that has been designed to run using the solar generated energy and battery system that will be installed upon completion.




