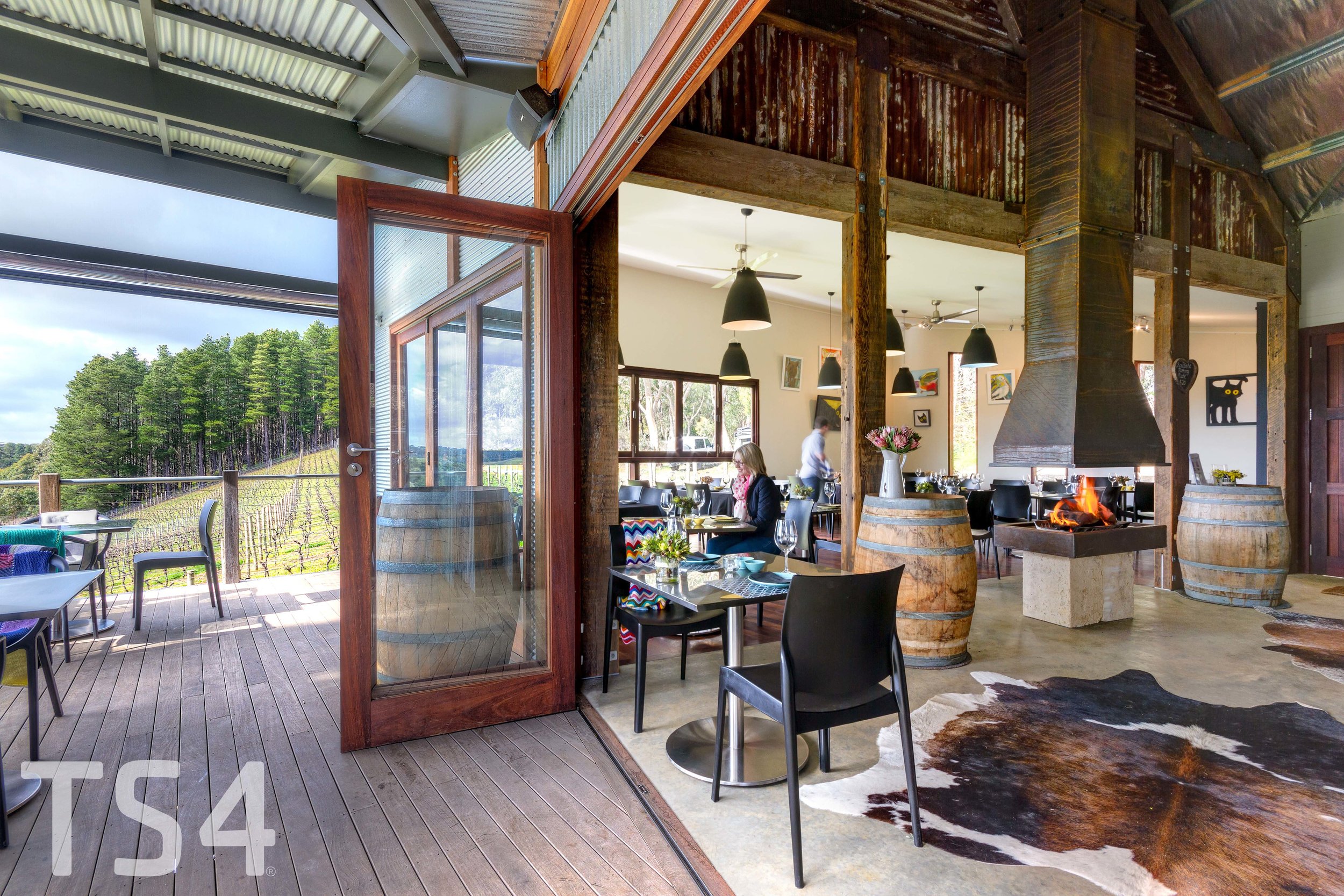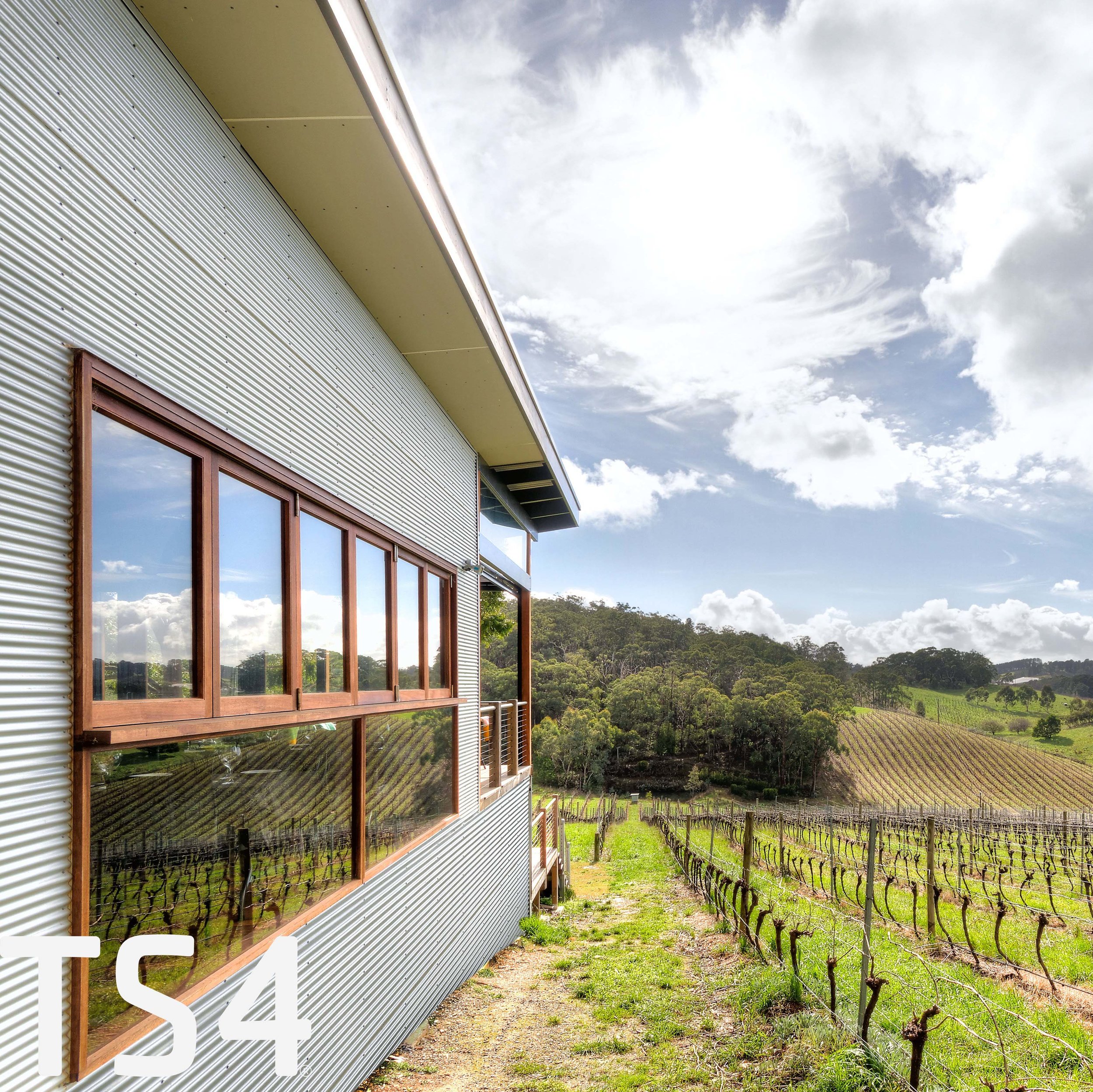CELLAR DOOR
CELLAR DOOR
Client Brief
The existing cellar door was a small timber shed, which could barely hold five people but had a charming rustic appearance. The brief consisted of increasing the size of the cellar door, adding a seated dining area and separate food preparation. There were also a number of reclaimed items including several large jetty timbers and warehouse lighting that had been acquired over the years that if possible could be integrated into the design.
STATUS: COMPLETED, 2011
Location: mount lofty ranges, SA
Budget: $275,000
Floor Area: 100m2
pHOTOGRAPHER: SHANE HARRIS
Approach
The old cellar door was removed and in its place two new forms were created. Entering from the vineyard you find yourself on the veranda leading to the wine tasting area, kitchen and toilet facilities. This was clad in weathered galvanised corrugated tin with a traditional deep profile and rough sawn timbers. Its design language originates from the traditional farm buildings found throughout rural South Australia; a steep roof pitch with gable ends, minimal eaves and simple roof gutters. The second, the seated dining area is contemporary in its language with raked ceilings and a single raked skillion roof.
The individual approach externally follows through internally where there is a distinct difference between the materials used. This further enhances the sense of old versus new. Large timbers, a simple concrete honed floor and exposed structures contrast the crisp white painted plasterboard and polished timber floors, enhancing the difference between the two characters of what is essentially the same building.
Outside, rather than work against the sloping hillside the seating areas cascade downwards seemingly blending into the surrounding landscape.






